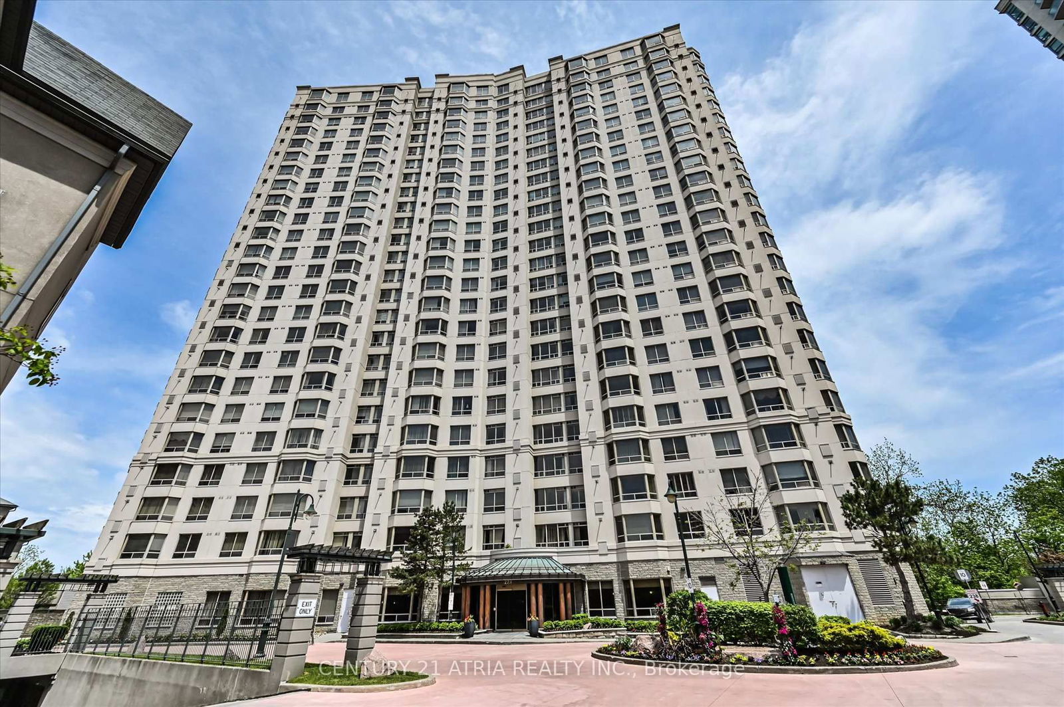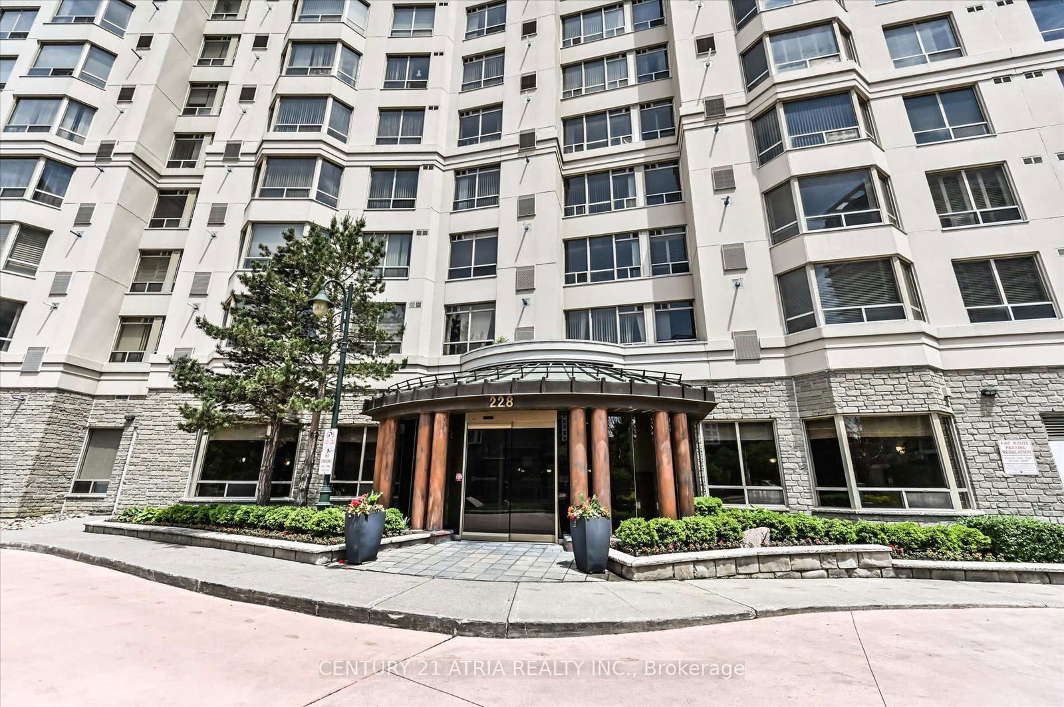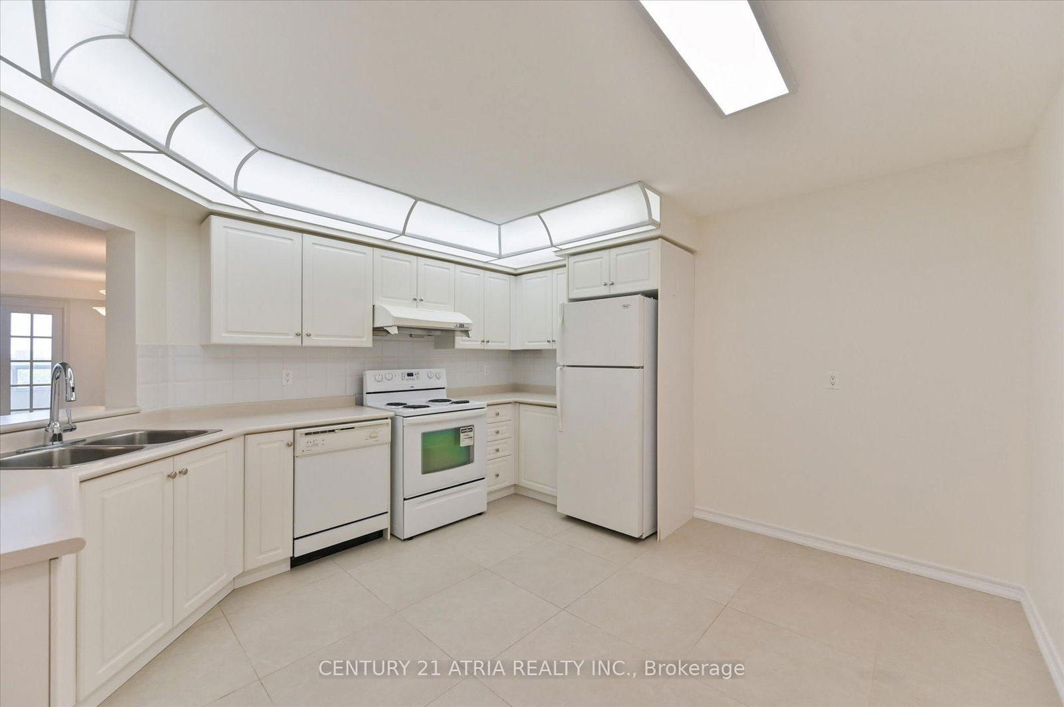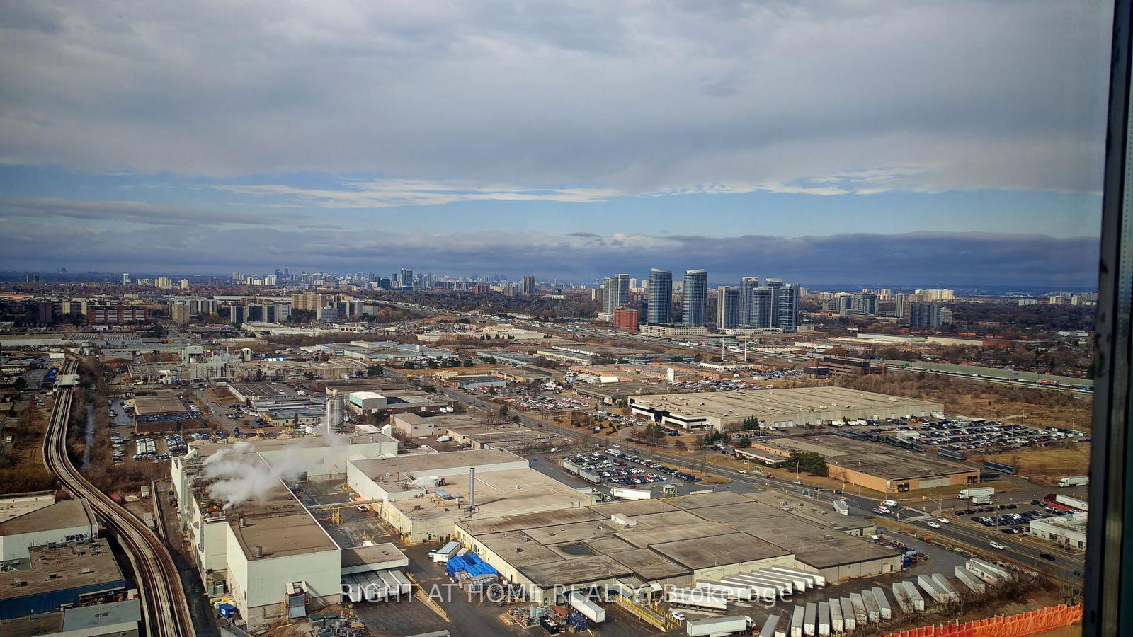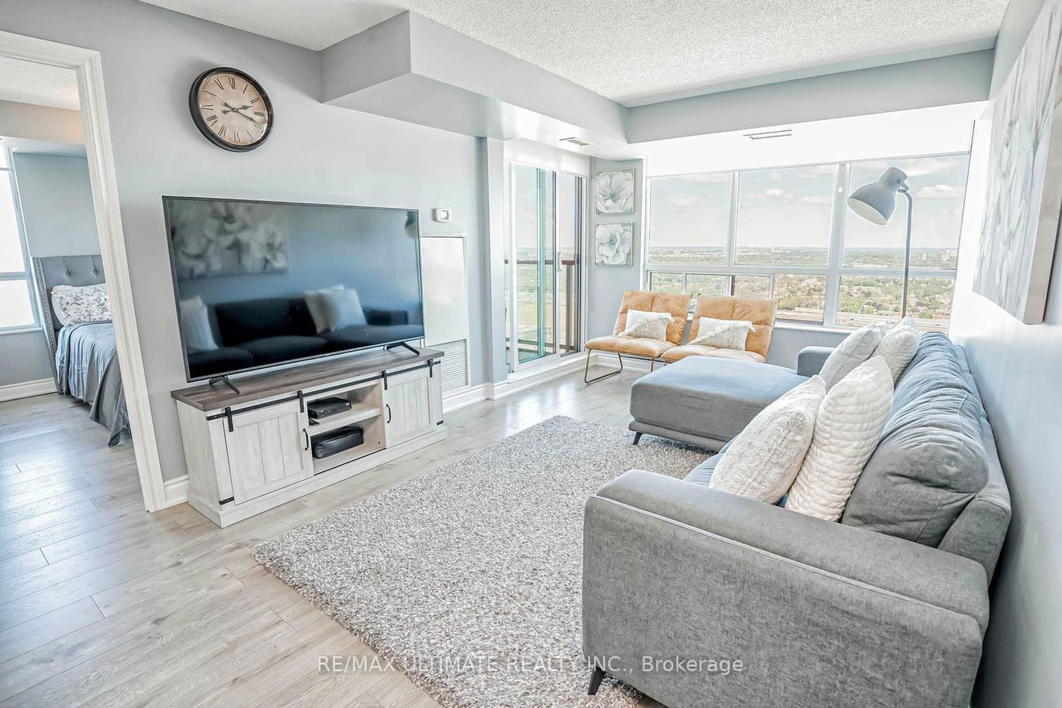Overview
-
Property Type
Condo Apt, Apartment
-
Bedrooms
2 + 1
-
Bathrooms
2
-
Square Feet
1200-1399
-
Exposure
North East
-
Total Parking
2 Underground Garage
-
Maintenance
$706
-
Taxes
$2,910.78 (2024)
-
Balcony
None
Property Description
Property description for 1712-228 Bonis Avenue, Toronto
Schools
Create your free account to explore schools near 1712-228 Bonis Avenue, Toronto.
Neighbourhood Amenities & Points of Interest
Find amenities near 1712-228 Bonis Avenue, Toronto
There are no amenities available for this property at the moment.
Local Real Estate Price Trends for Condo Apt in Tam O'Shanter-Sullivan
Active listings
Average Selling Price of a Condo Apt
June 2025
$541,413
Last 3 Months
$564,789
Last 12 Months
$577,598
June 2024
$727,429
Last 3 Months LY
$705,089
Last 12 Months LY
$654,136
Change
Change
Change
Historical Average Selling Price of a Condo Apt in Tam O'Shanter-Sullivan
Average Selling Price
3 years ago
$610,000
Average Selling Price
5 years ago
$560,500
Average Selling Price
10 years ago
$347,850
Change
Change
Change
How many days Condo Apt takes to sell (DOM)
June 2025
19
Last 3 Months
35
Last 12 Months
34
June 2024
39
Last 3 Months LY
33
Last 12 Months LY
30
Change
Change
Change
Average Selling price
Mortgage Calculator
This data is for informational purposes only.
|
Mortgage Payment per month |
|
|
Principal Amount |
Interest |
|
Total Payable |
Amortization |
Closing Cost Calculator
This data is for informational purposes only.
* A down payment of less than 20% is permitted only for first-time home buyers purchasing their principal residence. The minimum down payment required is 5% for the portion of the purchase price up to $500,000, and 10% for the portion between $500,000 and $1,500,000. For properties priced over $1,500,000, a minimum down payment of 20% is required.

